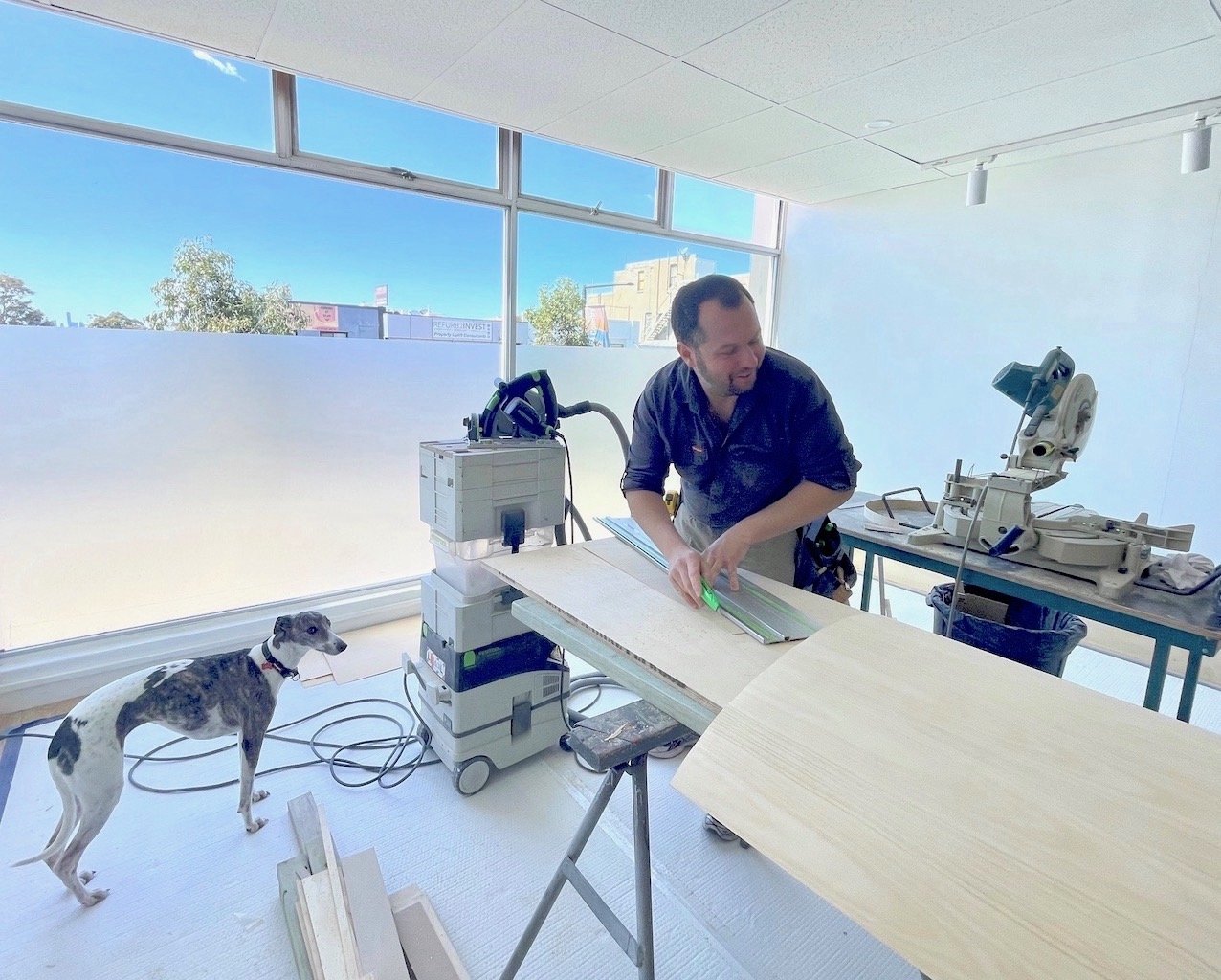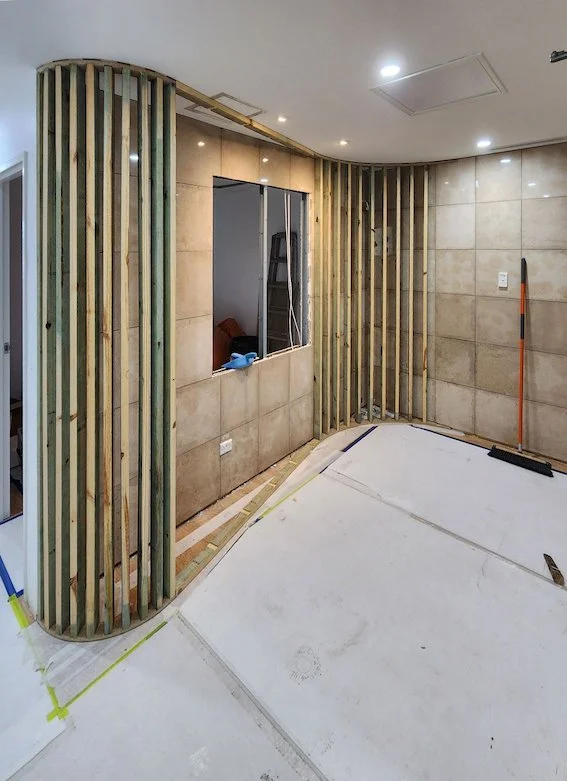CHILD + YOUTH PSYCHOLOGY ROOMS
WANGAL COUNTRY. New consulting rooms for an emerging psychology practice.
This project involved refurbishing a dull 1960s office space and transforming it into a bright, welcoming, calm and engaging environment environment for young patients.
A very tight budget meant working creatively with the existing conditions: tiled walls, low and damaged modular grid ceilings, and dark, windowless cellular offices.
A wrap-around plywood layer was introduced to add warmth, while internal glazing allows natural light to reach deep into the space. The company’s logo is echoed in a feature window shaped like an imperfect circle.
Acoustic wall and ceiling treatments bring both colour and softness, with playful circular panels that help distract from the old ceiling. Track lights provide focused illumination for flexible activity tables, while wall washers highlight a dedicated gallery for children’s artwork.
Team: Angela Rheinlaender
Builder: New Line Building
Photography: studio203














